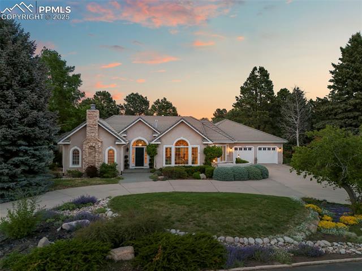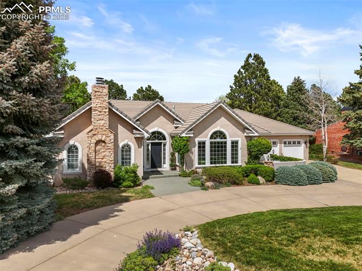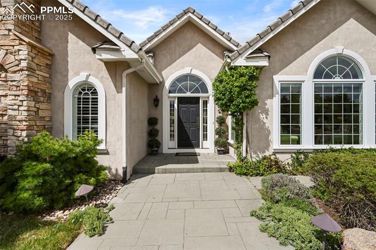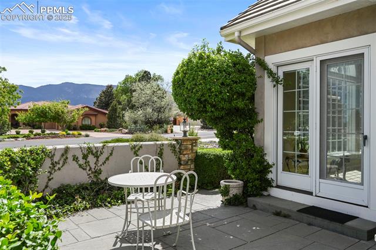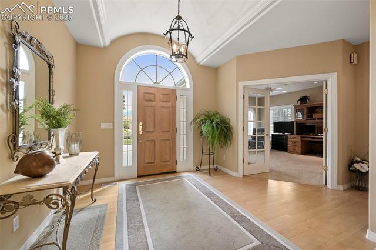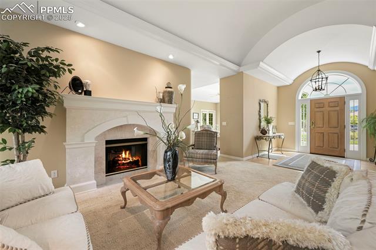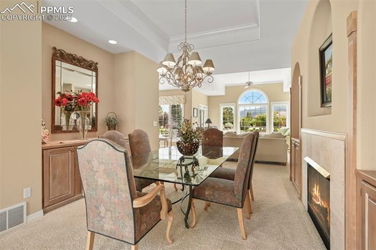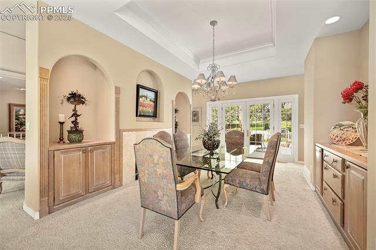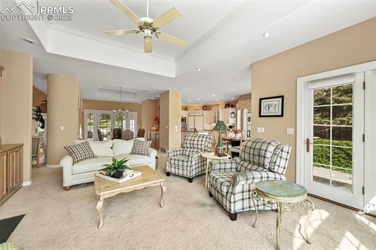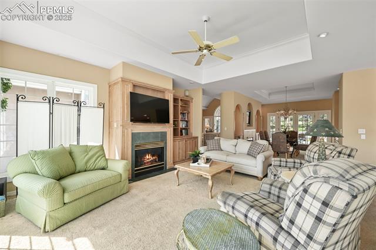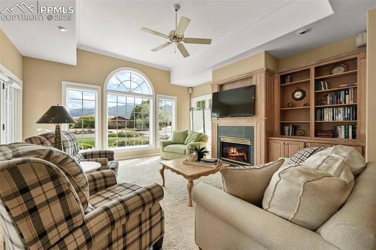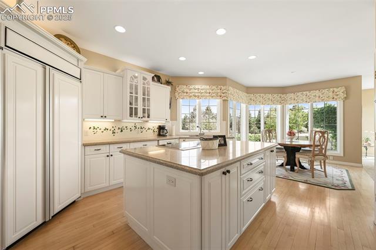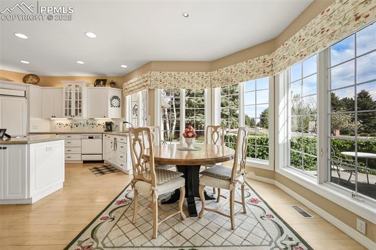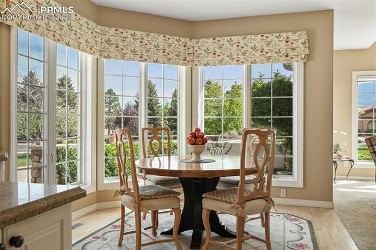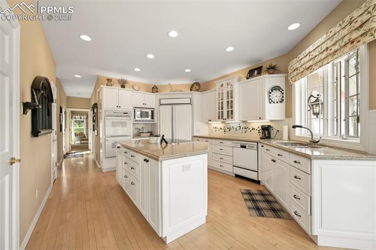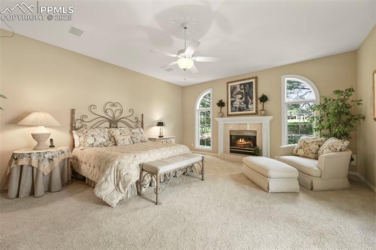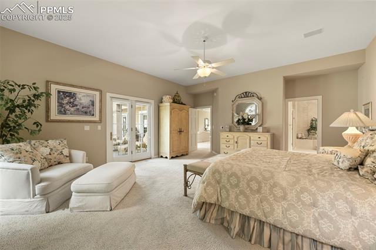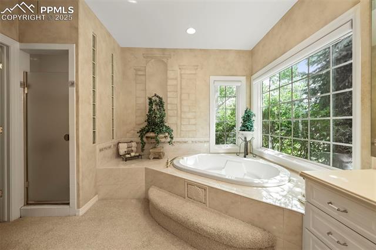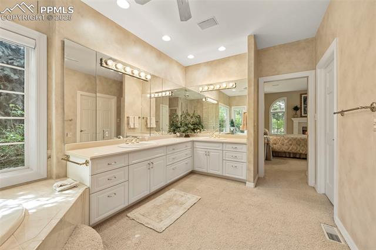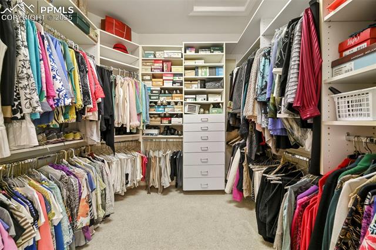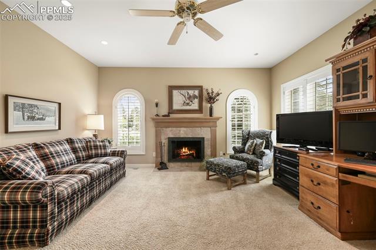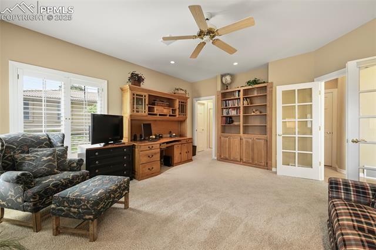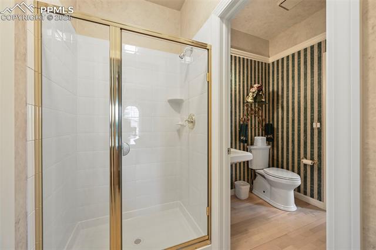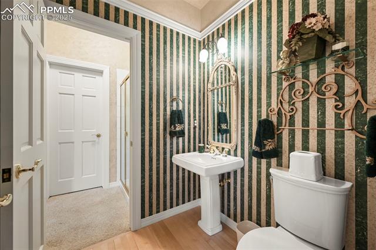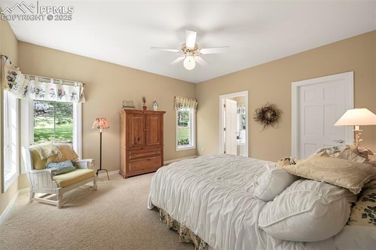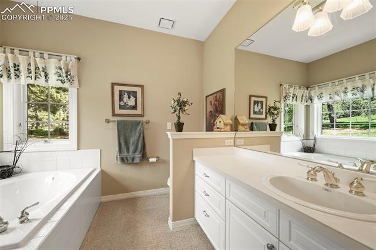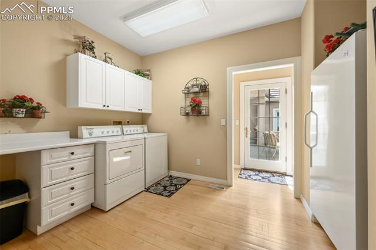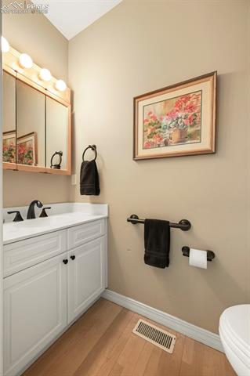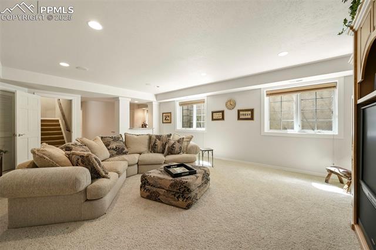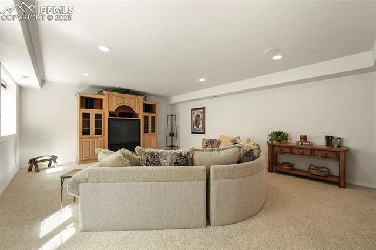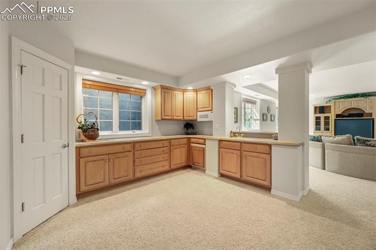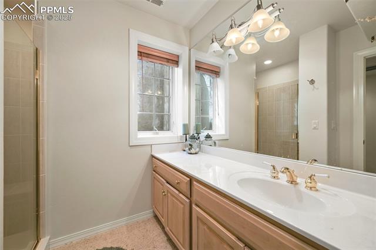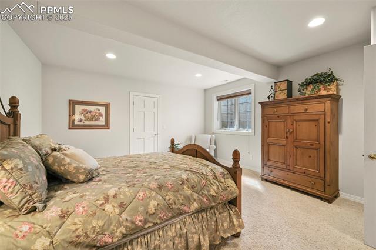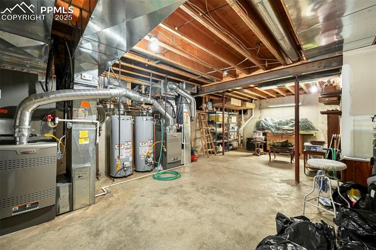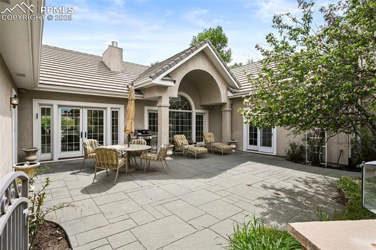3479 Hill Circle
Colorado Springs, CO 80904
3479 Hill Circle
Colorado Springs, CO 80904
4 Beds 5 Baths 4871 Sq Ft Offered at $1,395,000 Built in 1993
Unique Kissing Camels Opportunity with this one owner custom home built by Keith Godshall of High Country Homes. This custom home offers custom features galore from the Barrel entry ceiling to the 3 main floor bedroom suites all with attached baths to the walkout living room and master onto a secluded backyard patio overlooking the Kissing Camels Golf Course. The intimacy is enhanced with 4 main floor fireplaces, a generous Kitchen with hardwood floors and eat in capability a welcoming family room with walkout and a cozy dining room with lots of natural light. The lower level offers an expansive family room or theater room option, wet bar , 4th bedroom, bath and lots of storage. A Tandem 3 car garage is a perfect place for your 3rd car, golf cart, bikes or outdoor gear. Mountain views, professional landscaping, circular driveway and much more awaits.
Details
Status: Under Contract - Showing
MLS: 7296359
Subdivision: Kissing Camels
County: El Paso
Bedrooms: 4
Bathrooms:5
Sq Ft: 4871
Price: $1,395,000
Year Built: 1993
Features
Style: Single Family
Roofing: Tile
Siding: Stucco
Main Level SQFT: 3151
Basement SQFT: 1720 Structure: Frame
Existing Utilities: Cable Available,Electricity Available,Natural Gas Available
Existing Water: Municipal
Construction: Existing Home
Club Amenities: Gated Community,Green Areas,Private Security
Agent: Kevin Patterson CRS GRI RSPS SFR Brokerage: The Patterson Group
* The real estate listing information and related content displayed on this site is provided exclusively for consumers’ personal, non-commercial use and may not be used for any purpose other than to identify prospective properties consumers may be interested in purchasing. This information and related content is deemed reliable but is not guaranteed accurate by the Pikes Peak REALTOR® Services Corp.

